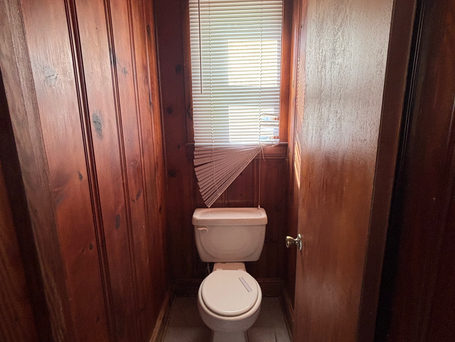top of page
Search


Storage Spaces
Laundry rooms and closets are often neglected, frequently overcrowded and lacking in functionality. Most times, it's not about needing more space, but rather a design that serves your needs effectively. Take a look at this laundry room and closet space transformation from before to after.


Living Space Remodel
Following a structural issue with the house, I was asked to assist with a new design. We eliminated all the walls separating the living area from the kitchen and dining room to create a true open space. The family enjoys entertaining and cooking for family and friends, often hosting large gatherings. I chose to provide them with a spacious kitchen to accommodate their events and offer ample storage. The dark fireplace was removed and replaced with glass French doors to bright


A Toilet in the Closet
The space was dark, dreary, and outdated, featuring a toilet awkwardly placed in a closet. The kitchen was cramped, missing a dishwasher and sufficient storage. The old appliances and small sink were impractical. Here, you will find some of the 3D realistic renderings provided to the homeowner to explore the potential of the space, along with the final outcome.
bottom of page
